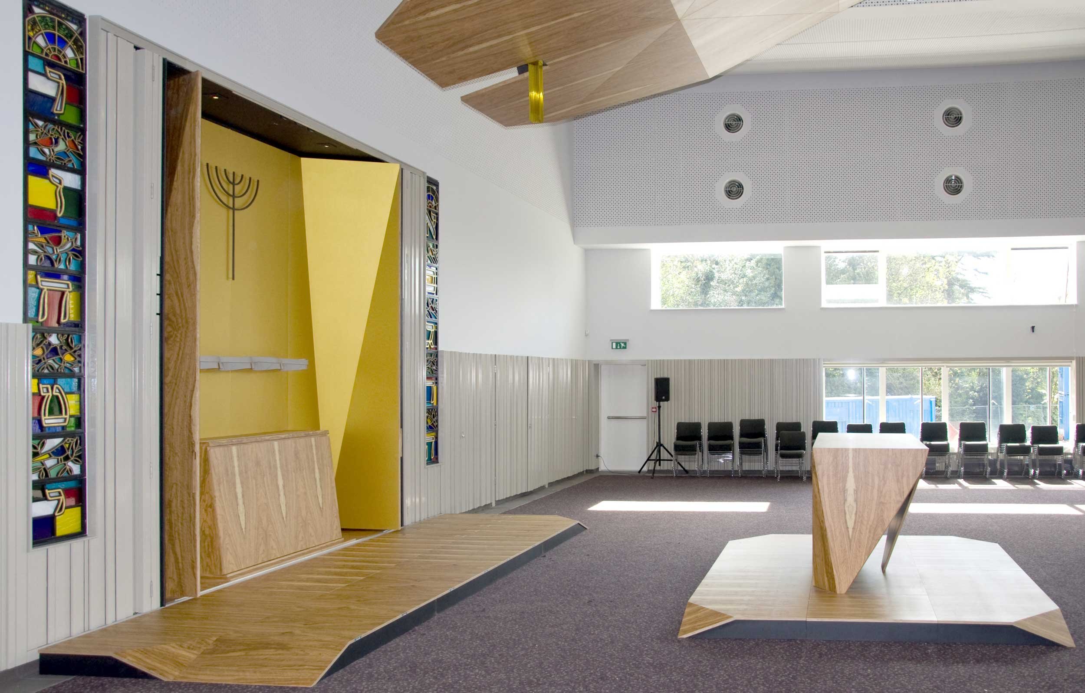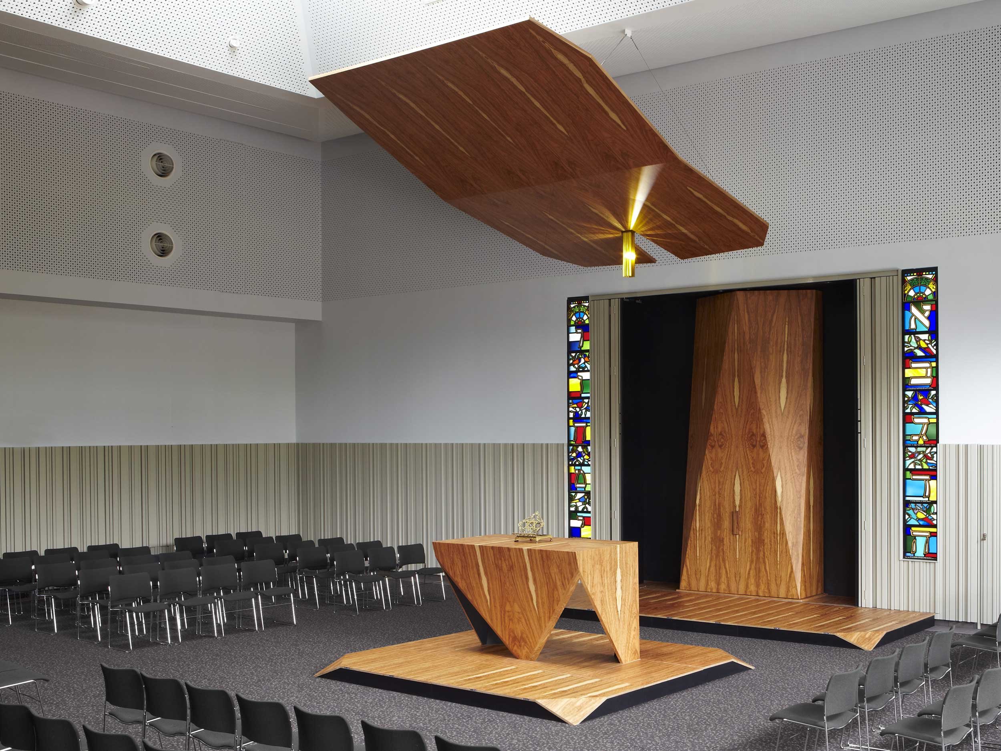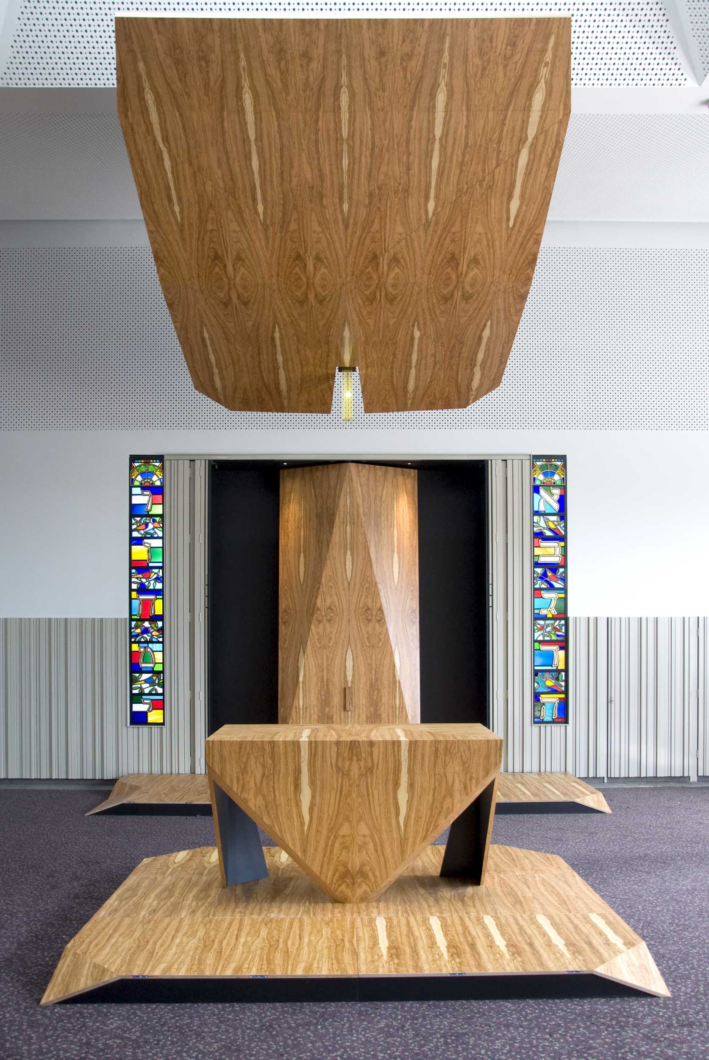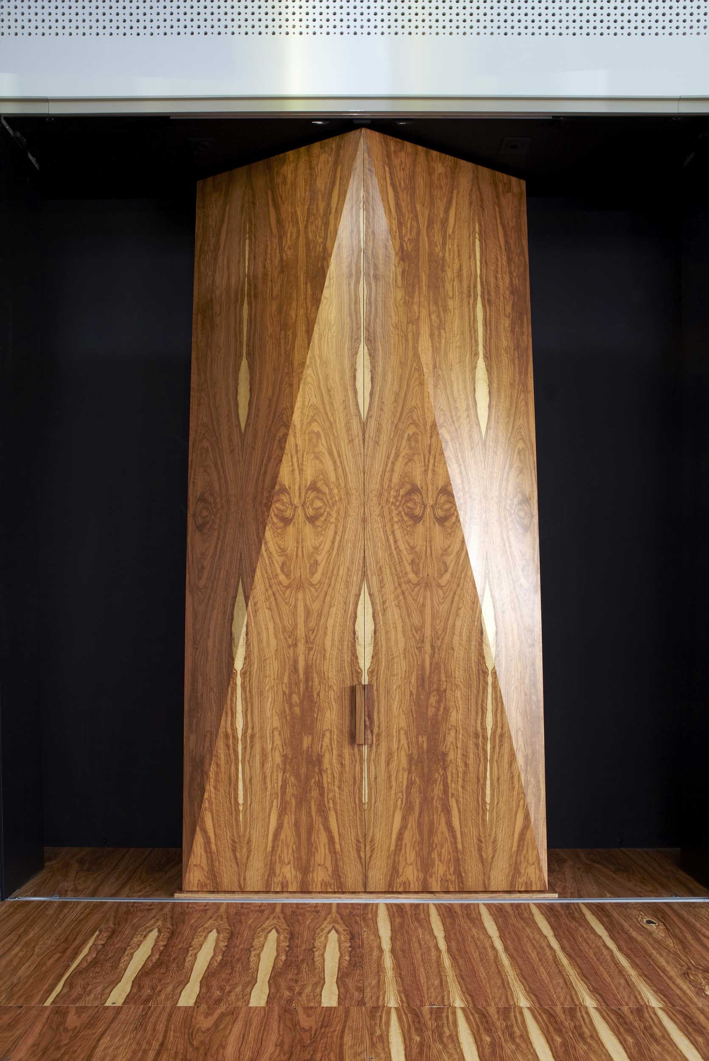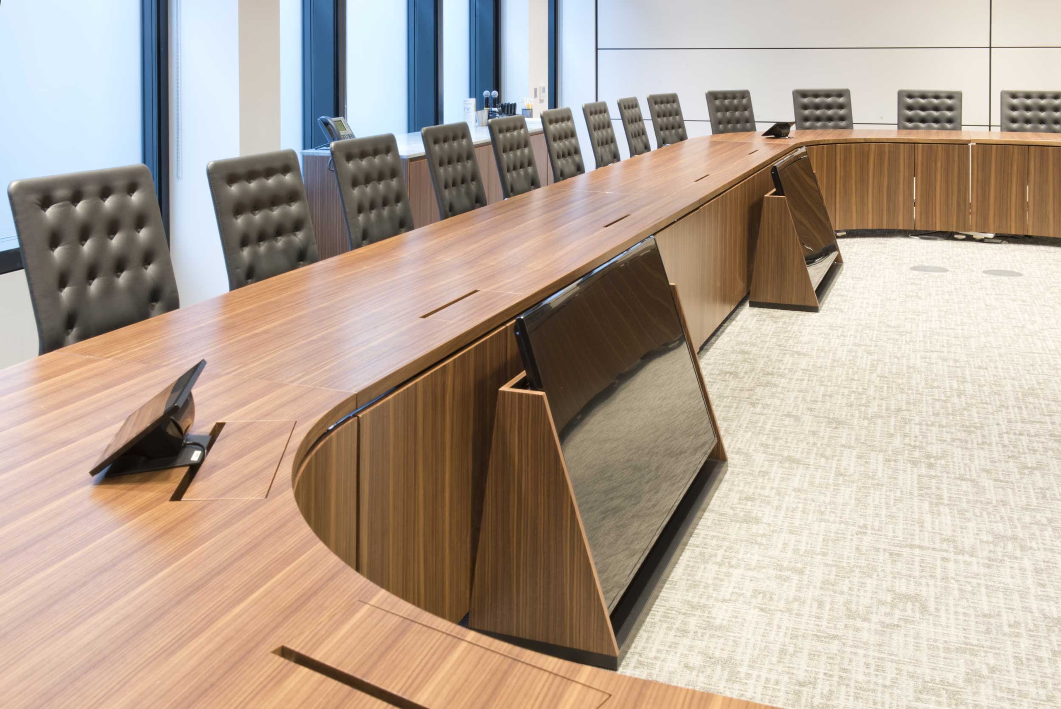London Synagogue
Architect: Francesco Draisci Studio
Curating a prizewinning concept design in a London synagogue.
The design challenge
To be tasked with installing the esteemed Francesco Draisci’s prizewinning concept design in a London synagogue posed a unique challenge: how to ensure the doors of a 4000mm high Ark could open with ease but also close absolutely flat.
The inspiration behind our solution? Aeroplanes.
The nuts and bolts
What doors open and close with ease yet can also remain absolutely flat?
Aeroplane wings — sort of. A stiff yet lightweight aluminium honeycomb-shaped core is what normally supports aeroplane wings. So this is what we turned to to solve our design challenge.
First stop: weight reduction. For this, we swapped aluminium for laminated plywood with an olive wood veneer — and the weight reduction was dramatic.
But in such a sacred space, ensuring seamless function was not the only priority. Highlighting the beauty of the scriptures housed by the design with the right angles and lighting — and ensuring this respectfully echoed the symbolism of such artefacts — was of utmost importance.
Light as both symbol and metaphor
Inside, the contrasting gold finish highlights the beauty of the scrolls of the Torah with their magnificent velvet covers and silver ornaments.
And the use of olive wood, with sapwood specifically requested, is not simply decorative. The tree has great symbolism in Judaism, hence its choice for the Ark and the Bimah — the plinth from which the Torah is read. We ensured use of this wood flowed seamlessly onto the ceiling canopy with its eternal lights — echoing the symbol throughout the space.
Taking flight
We’re not aware of such an aviation-inspired solution being used this way before — at least not one we’ve seen take flight. And we were honoured to see such a magnificent take off.


